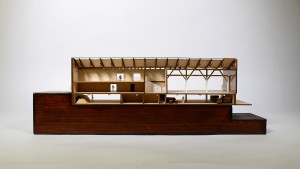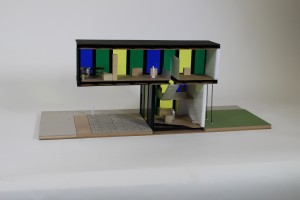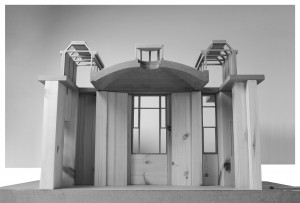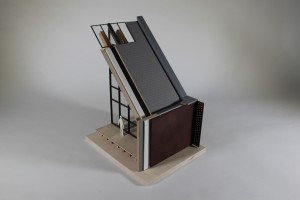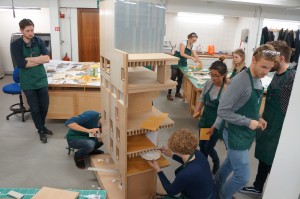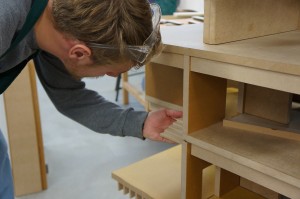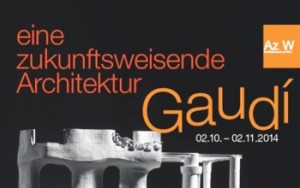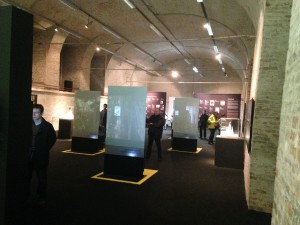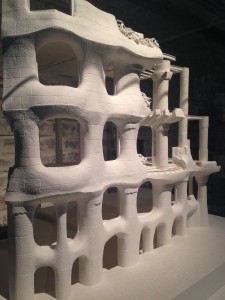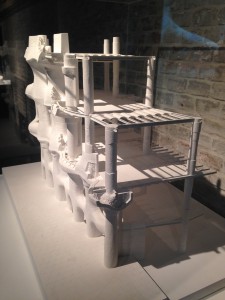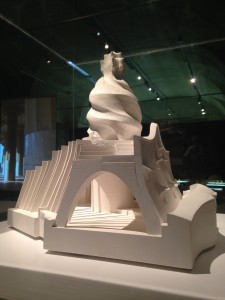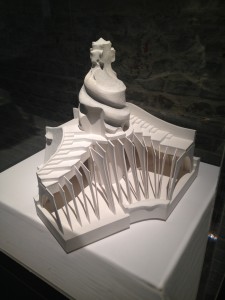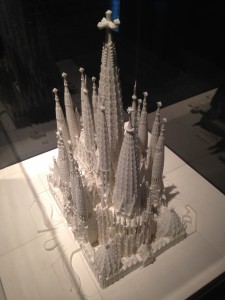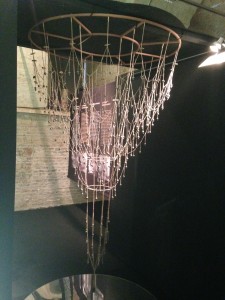Cross-section models invite us to view a subject internally by exposing construction details that present spatial and physical relationships. The process of making a model in section allows us to be explorative of the fabric elements that are applied to create the overall form in a way that complete site or massing models do not demonstrate.
By cutting through a plan we are able represent the supporting framework and foundations of a building and reveal the anatomy of their relationship to the overall form of a design. The scale of section models tends to be best suited at 1:100 or bigger due to the small size of design features at anything smaller. The smaller the scale the more simplified elements become which, when we are investigating structural or building cladding for example, becomes much less informative.
As with all model tasks we must clearly outline what it is the model is setting out to achieve.
The potential variants, materials and methods for making a model mean there is no quick answer to questions about what is right or wrong way to do something. It is up to you to identify what messages need to be conveyed and these messages will determine the approach to making the model.
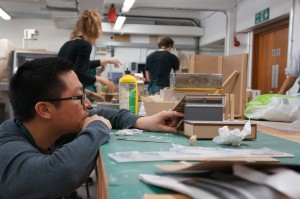
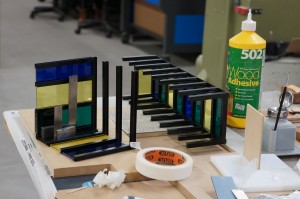
Example questions to consider:
- What messages must the model convey?
- Is it about its relationship to an existing site or the surrounding landscape?
- Is it there to demonstrate the technology being applied in the design?
- Are you setting out to explain how a particular material or element of the design relates to another?
Before making any decisions think about this carefully to avoid missing the point or creating unnecessary work for yourself or group.
When looking at these models we need to focus on a specific target area of a plan that best serves our intended purpose or message. If this purpose examines how a wall will support a roof for example then ask yourself to what extent does the viewer need to see the rest of the building around this focus area?
Tips for Cross-Section Modelling
- APPROPRIATE SECTION. Identify the best place to make your section on a building plan. This should be based on your overall purpose and is the most critical consideration when making a cross-section study. Try not to section areas with excessive repetition of features such as windows that will make for more work when producing the model. Double check your scale!
- SUPPORT AND STRENGTH CONSIDERATIONS. Don’t rely on glue or magic to support floors or load bearing elements unless you have designed them to do so. Looking at the section in question and considering materials you intend to use you should think ahead to the point when the model should be self-supporting. How will it hold itself up if the other side of the building isn’t there? Thinking and planning the model thoroughly is crucial.
- UTILISE OFF THE SHELF COMPONENTS. If your section cuts through floor levels you may need to represent supporting beams, trusses or layers of facade cladding. Rather than manufacturing these to suit make yourself aware of materials that are pre-formed such as styrene ‘I’ beams, tubing or textured sheet material. There is no point in making something that is a standardised material for construction much like how you would approach full scale building design to reduce working time and costs.
If you’re unsure of anything you know where we are.
Scott

