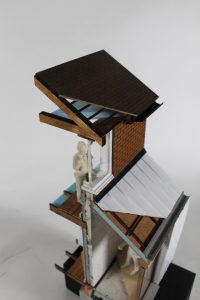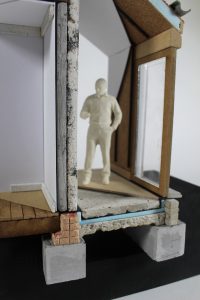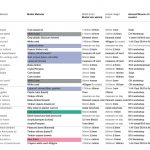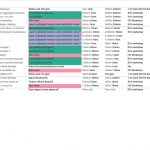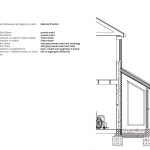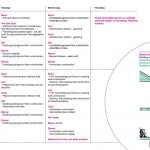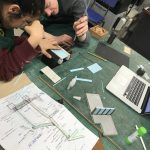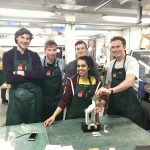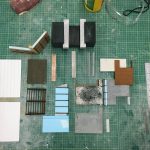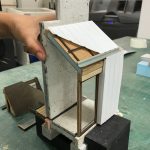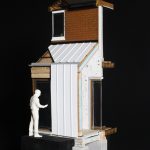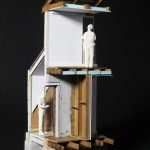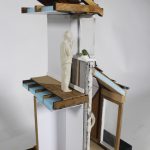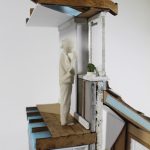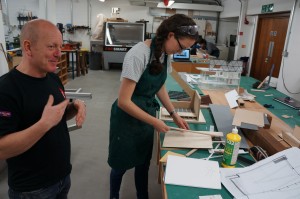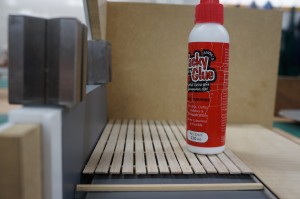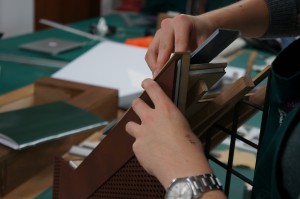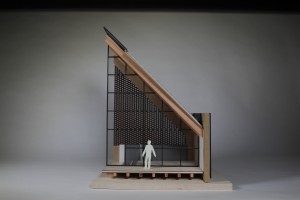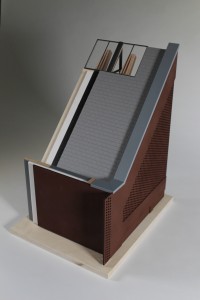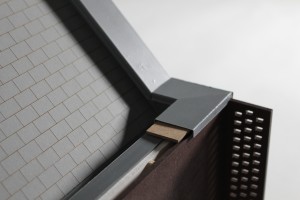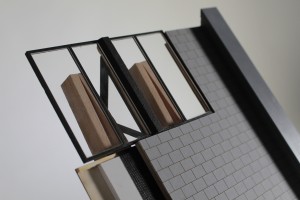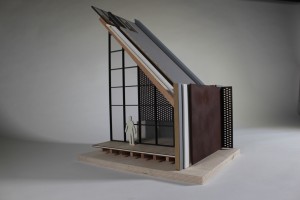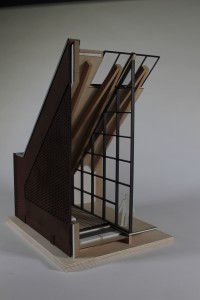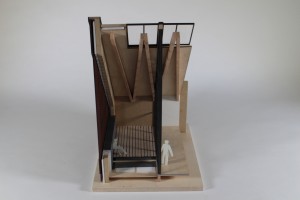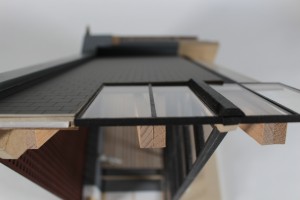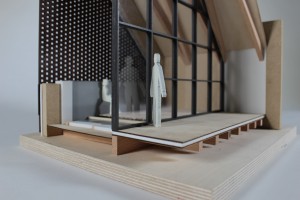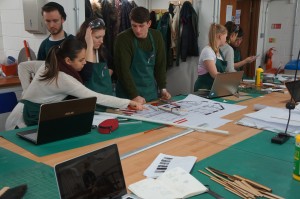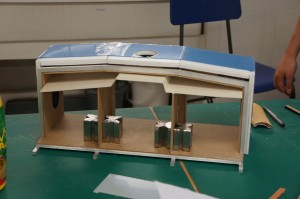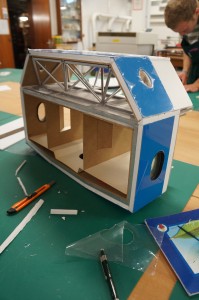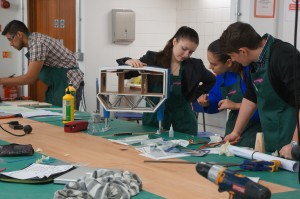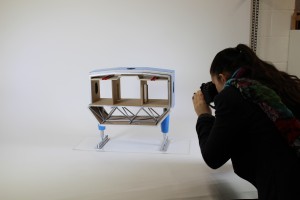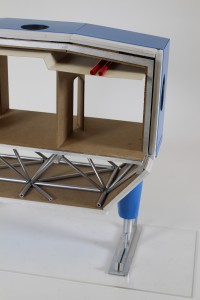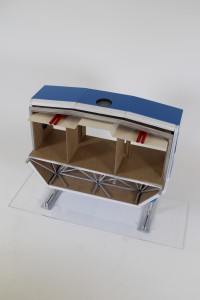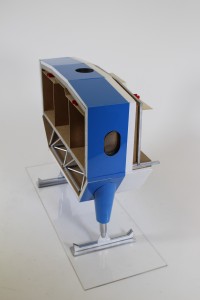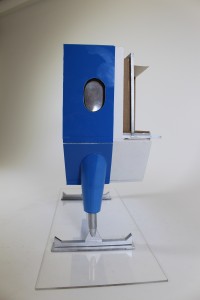During the last academic year 5th year MSAp Group undertook a 1:20 detail study project to explore the relationship across a threshold junction between old and new. The Project was a great success and provides a great example of a well organised and applied use of modelmaking. A big thanks to the group who kindly responded to some questions we put to them as follows.
This model was a 1:20 sectional detail showing a threshold junction of a semi-detached house, displaying how a new annex (porch) module meets the old, non-traditional construction of a 1920s house.
Our aim was to use materials that would be close representations of the materiality applied in the construction of old to new. When planning materials, process and overall time management of the model, we created a ‘strategic planning matrix’ (below), identifying the proposed material, dimension, sourcing of material and costs (filled as we went along). The planning and sourcing of materials helped organise our time efficiently. We divided model-making processes into two parts, making components and assembly. The overall experience expanded our model-making skills, introducing many of us to new forms/ways of making.
To enable efficient team working under the time constraints of the workshop opening hours, we clarified roles and tasks daily. This helped us manage the workload and distribute tasks of the our project accordingly, therefore not all group members were always working on the model in the workshop, but on other areas of the project. A continuous level of effective communication enabled all our team members to work productively. This gave us the opportunity to explore a trial and error approach whilst making certain components, in particular when moulding and casting. It took a few attempts to get components to the ambitious standard we were aiming for.
As a group, we began planning the model with plenty of time ahead of deadline to ensure room for error, which proved useful during the assembly period. Collectively, we have broadened our model-making abilities/skills, and we were able to add a fine level of detail to the model, adhering to the high standard we set for ourselves, and a level of sophistication.
Overall, we gave ourselves enough time to plan, consider and make – planning and organisation became a very enjoyable task in itself and we were able to take on skills in professional practice which we hope will be applicable to working in a team in the future.
-Meera Lad, Abi Patel, Sean Martin, Danny McBride, Joe Stancer, Jack Williamson. 2018

